Filling the Gaps: New Housing Popping Up in Previously Vacant East Side Lots
It’s been less than nine months since the City’s Comprehensive Plan was approved. As a guide to Providence’s long-term growth and development, it’s not too early to observe its effects on neighborhoods. Even the East Side — which may be perceived as slow to grow because most land already has a structure on it — has seen recent effects of the updated plan.
Providence’s Comprehensive Plan (“Comp Plan”) was approved in November 2024. It was in the public discourse for two years previously, starting with neighborhood “listen and learn” sessions. Therefore, to some degree, real estate developers knew what was coming.
One of the key policies to emerge was Land Use, a broad term encompassing the way that land could be developed for housing. The Comp Plan wants to make it easier to build new housing of all kinds, but especially the “missing middle” of two- or three-family houses and small apartment buildings. While much news has been made about the state’s lack of affordable housing, many overlook the “missing middle,” which hopes to house working-class families who have also experienced price pressures and can no longer afford a “starter” single-family home.
A related policy, Built Environment, mentions “improving design standards” to encourage adaptive reuse of existing structures, expand historic preservation efforts, and encourage more green buildings. Deeper into the report, the Planning Commission acknowledges the balance needed between the quality of construction and the cost of construction, lamenting that “projects have often been constructed with poor quality materials, and do not fit in with the character of the existing homes and businesses.“ (page 17)
Bob Azar, Deputy Director of Planning, says these projects “represent different ways to build infill development in accordance with Providence’s zoning regulations.” Since all but 24 Eighth Street met current zoning requirements and were not asking for variances, they proceeded without additional public hearings.
Reviewing some of the recent development projects on the East Side in the past few years shows a shift in the way that new infill development has been handled as a result of this focus on housing development.
Starting north and moving south the properties reviewed:
- 24 Eighth Street (on page link)
- 162 Colonial Road
- 154 Colonial Road
- 57 Lancaster Street
- 121 Grand View Street
- 50 Knowles Street
- 15 Locust Street
- 31 Padelford Street
#A note about our aesthetic opinions
Our opinion is only our own. We are very aware that everyone has an opinion when it comes to the visual aesthetics of structures. We all, too, have aesthetics that are culturally rooted in what we grew up around and what others told us was beautiful or ugly. These opinions and their cultural roots can be exclusionary of any culture that was not our own, or did not enter our own consciousness as an aesthetic of beauty. Collectively, our New England aesthetic is rooted in European standards of beauty, often heavily influenced by those who could afford to bring European ideas into the local culture.
Therefore, we only state our own opinions and do not expect they will align with everyone else, nor do we seek to influence or drive public opinion about these structures. We seek to drive discussion and at least give some reasons as to why these structures are worth a closer look through a wider lens beyond European ideals.
#East Side infill housing projects
Within an eleven by three block area, there are five new construction projects built on previously vacant land, one redevelopment of an existing single-family home, and two replacements of single-family homes with larger two-family dwellings.
Most of these projects did not go in front of the City Plan Commission (CPC) during a public meeting. They were small enough to meet with zoning and design approval on their own. Click or tap any image to see it larger.
#24 Eighth Street

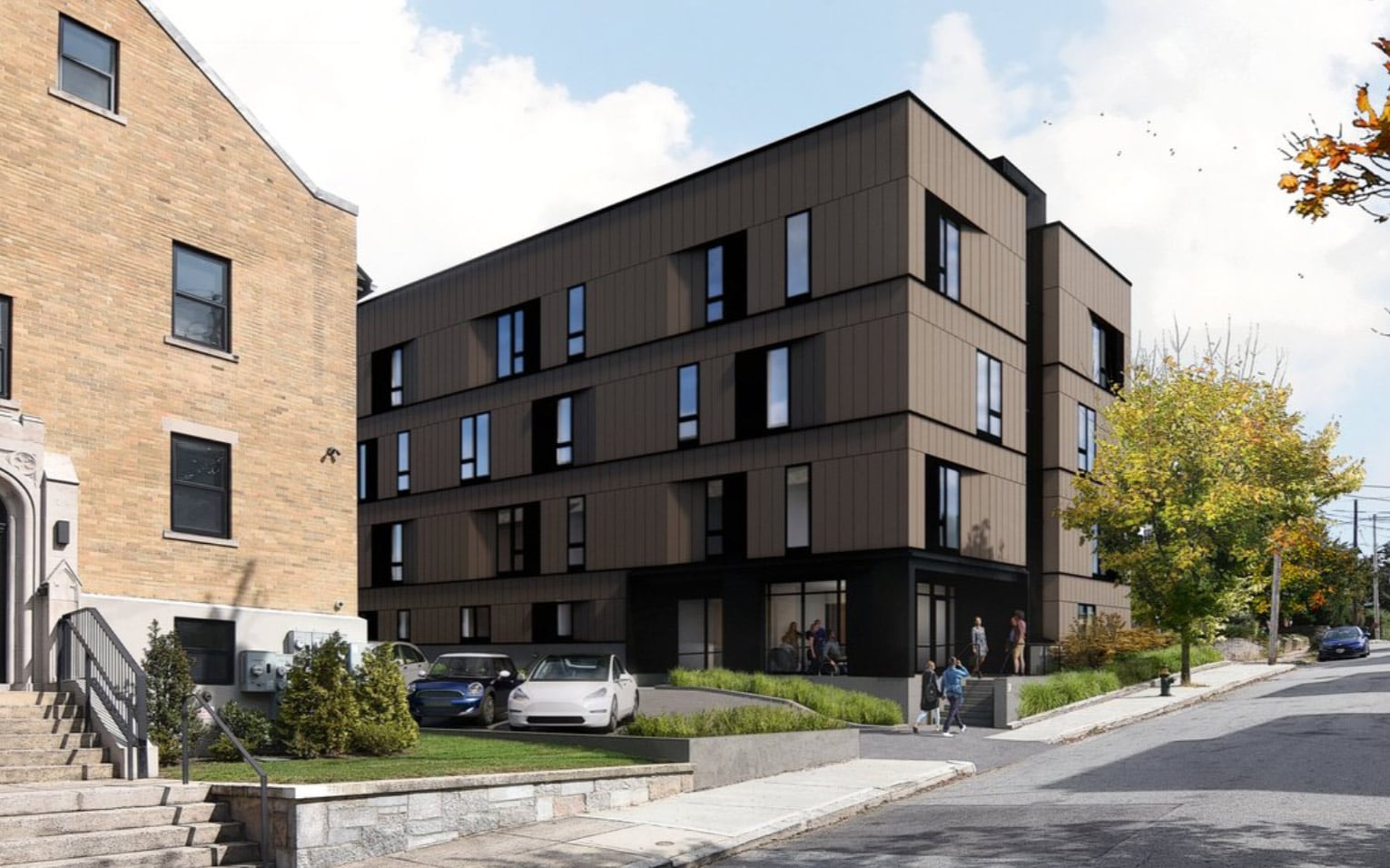
A new, modern apartment building with 21 units — five studios and 16 one-bedroom apartments. The land has been vacant since the 1950s and the adjacent former church buildings (a rectory and a convent) have also been converted to residential use for a total of 50 newly renovated or created apartments.
The design is rectangular, modern, and in stark contrast to its older neighbors. Here, in a dense residential neighborhood of mixed housing styles, it works well to modernize the local fabric without detracting from it. Most houses on this block of Eighth Street are wood frame, two and three-story apartment houses. The sand-colored rectory was designed with accents to appear older than it is, and the modern addition heightens this effect.
Opinion: We like this building. Even though it resembles a box, its stark contrast with its neighbors without being splashy or showy makes it work. It does not give off cheap, hastily constructed vibes and seems sensitive to its surroundings while still making a bold statement.
#162 Colonial Road
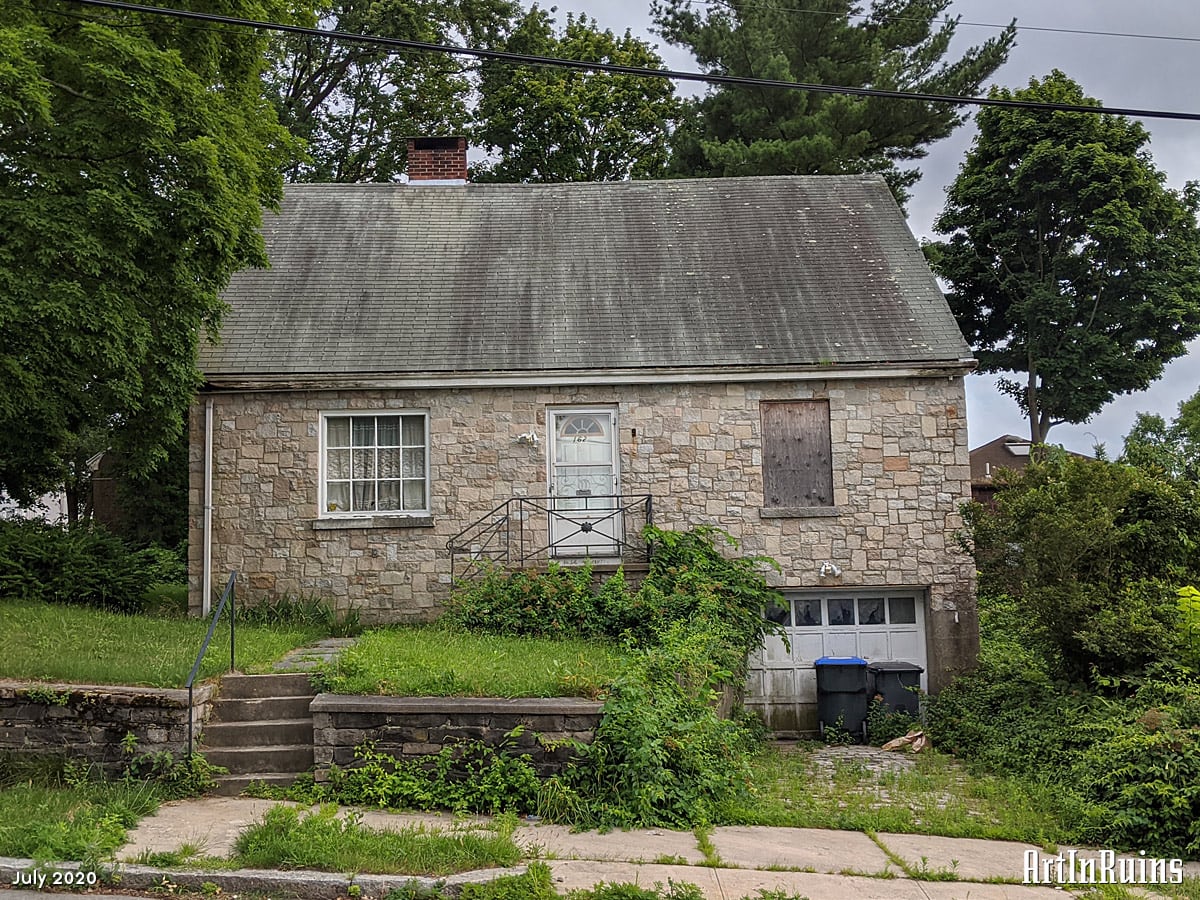
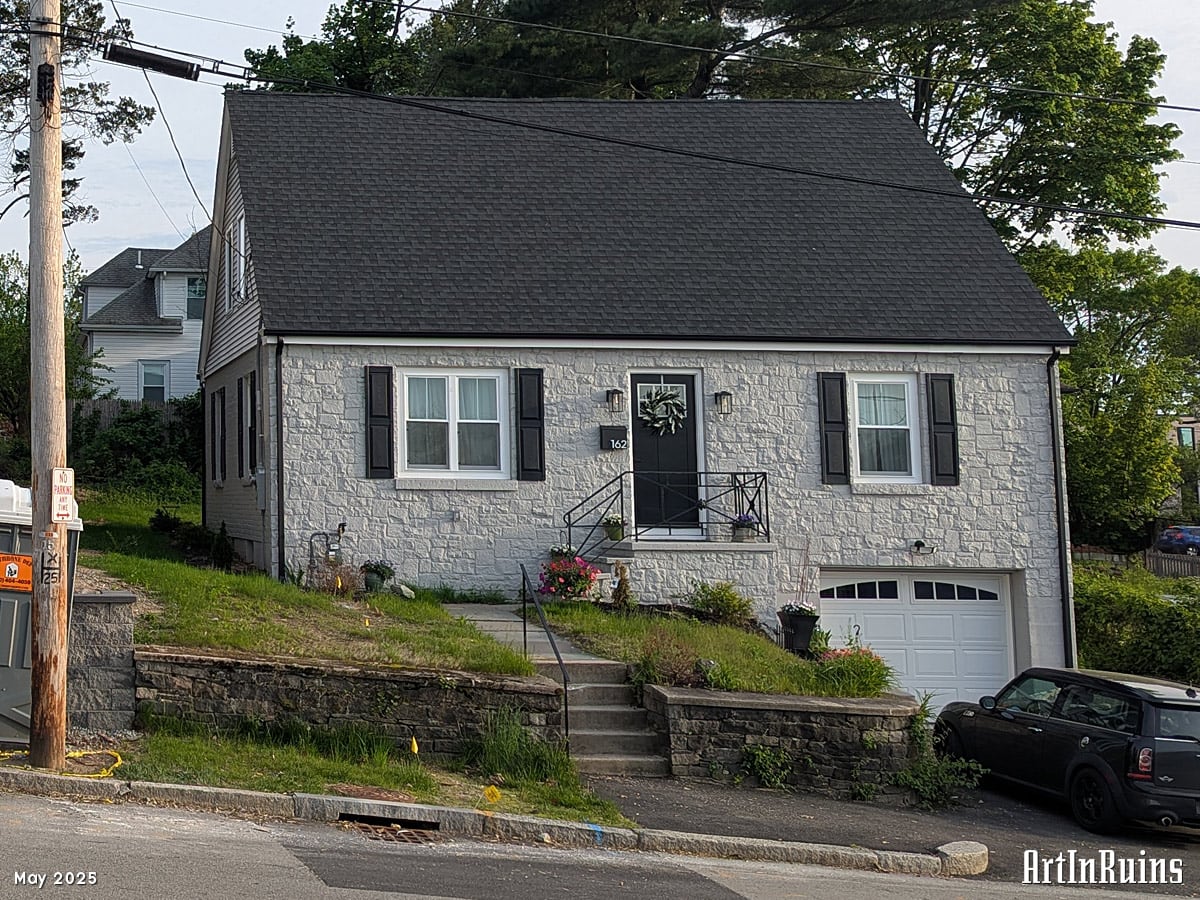
This is a small, colonial-style, gable roof house with a rubble-stone exterior on the first floor. It was previously abandoned and in poor shape but was renovated in 2023 and 2024. A gable-roof dormer was added to the rear roofline to increase ceiling height for the second floor, but otherwise, the footprint was left intact. It is a lovely little house that contrasts the modern two-family home that was built next door.
This is the only house in this review that is a renovation of an existing structure without major alteration.
#154 Colonial Road
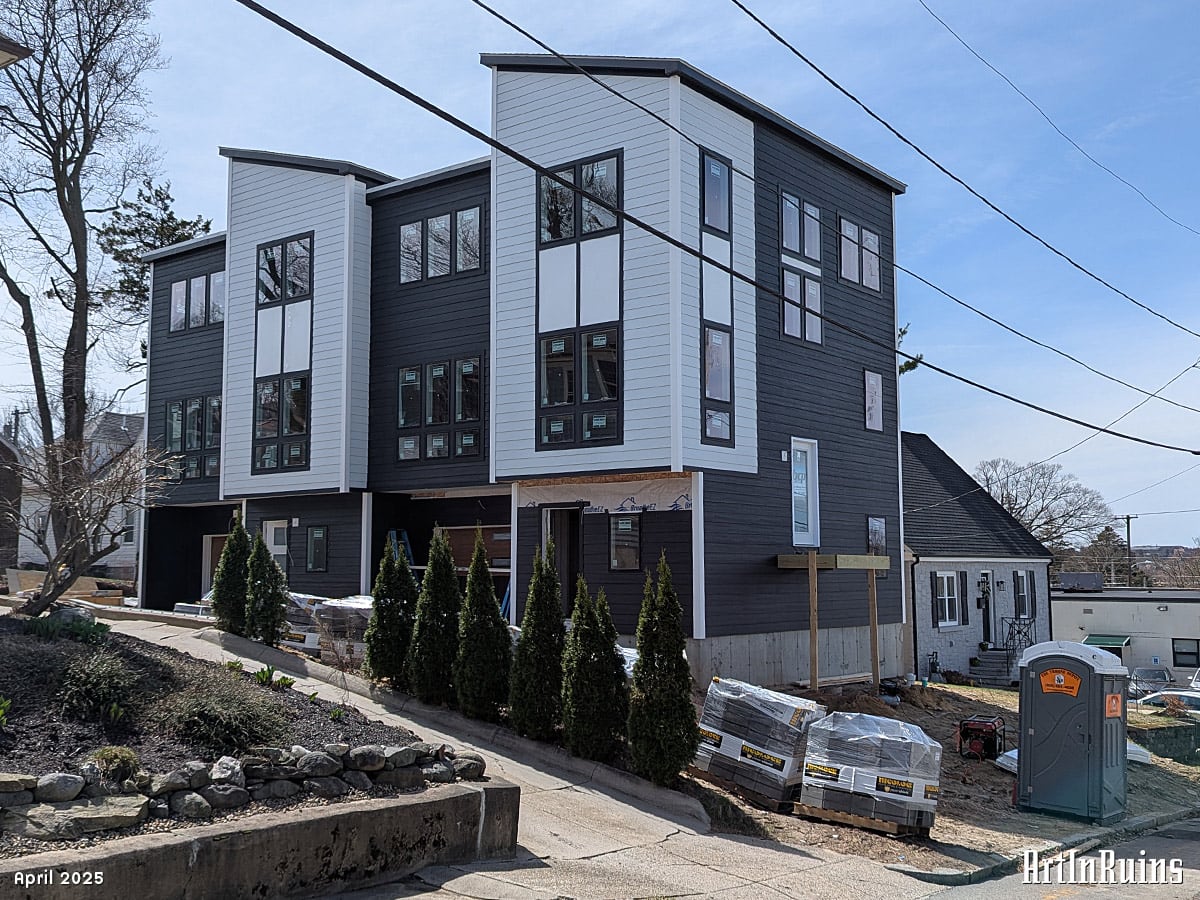
The lot this structure was built on has been vacant since the 1950s, according to a quick survey of aerial photos. The new house is a duplex with what seems to be two vertical units, each of three floors. A combination of shed dormers and flat roofs creates a “sawtooth” effect reminiscent of early mill buildings. Stark combinations of black or white sections of siding break the mass into smaller vertical slices.
There is parking for potentially four vehicles (two per unit) in a single-row driveway. The updated Comp Plan considers loosening parking requirements. Page 40 states “Eliminate parking minimums for new development and consider the establishment of maximum parking levels.” The Comp Plan was not yet in effect but these sentiments may have influenced the way parking was handled and approved for these houses.
Opinion: It’s a little bit of “darkitecture” mixed with modern farmhouse that aesthetically makes the building look trendy. Fine for now, but how will we view it in the future?
#57 Lancaster Street
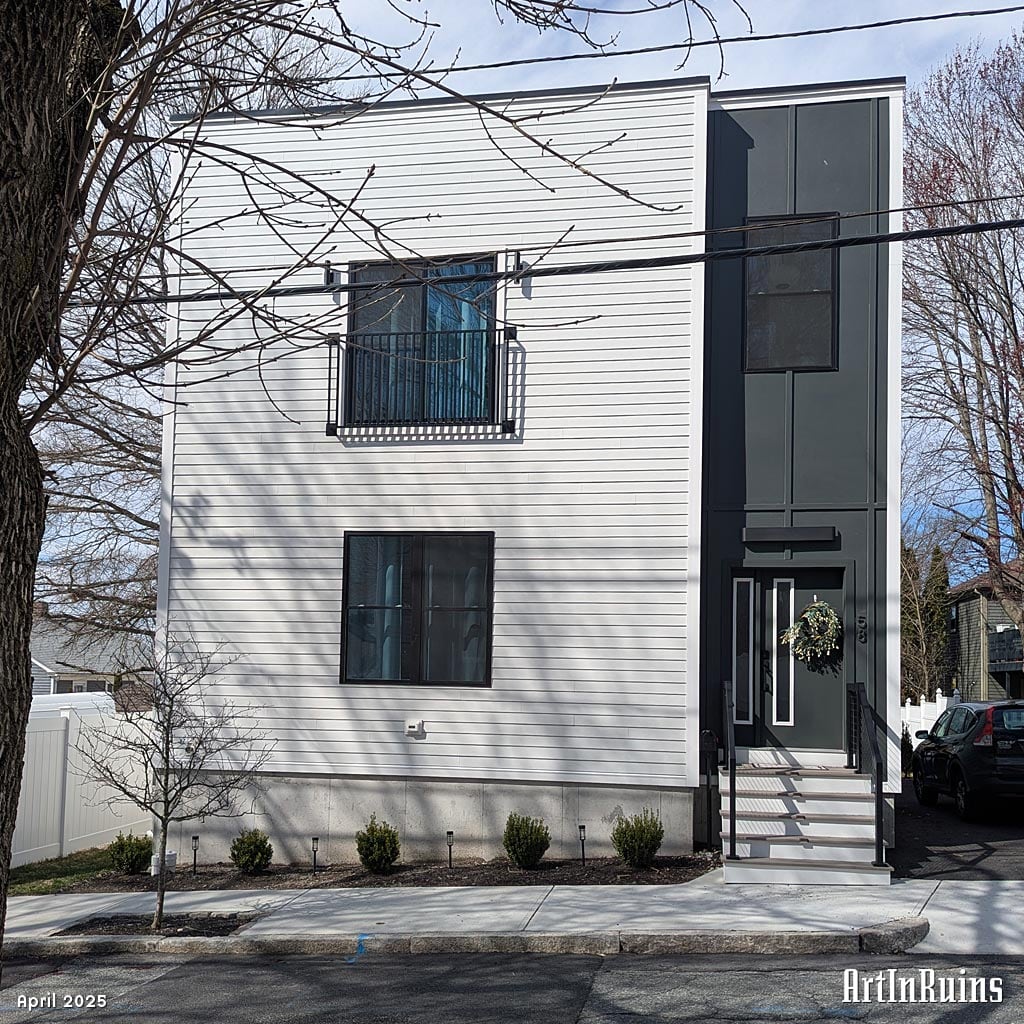
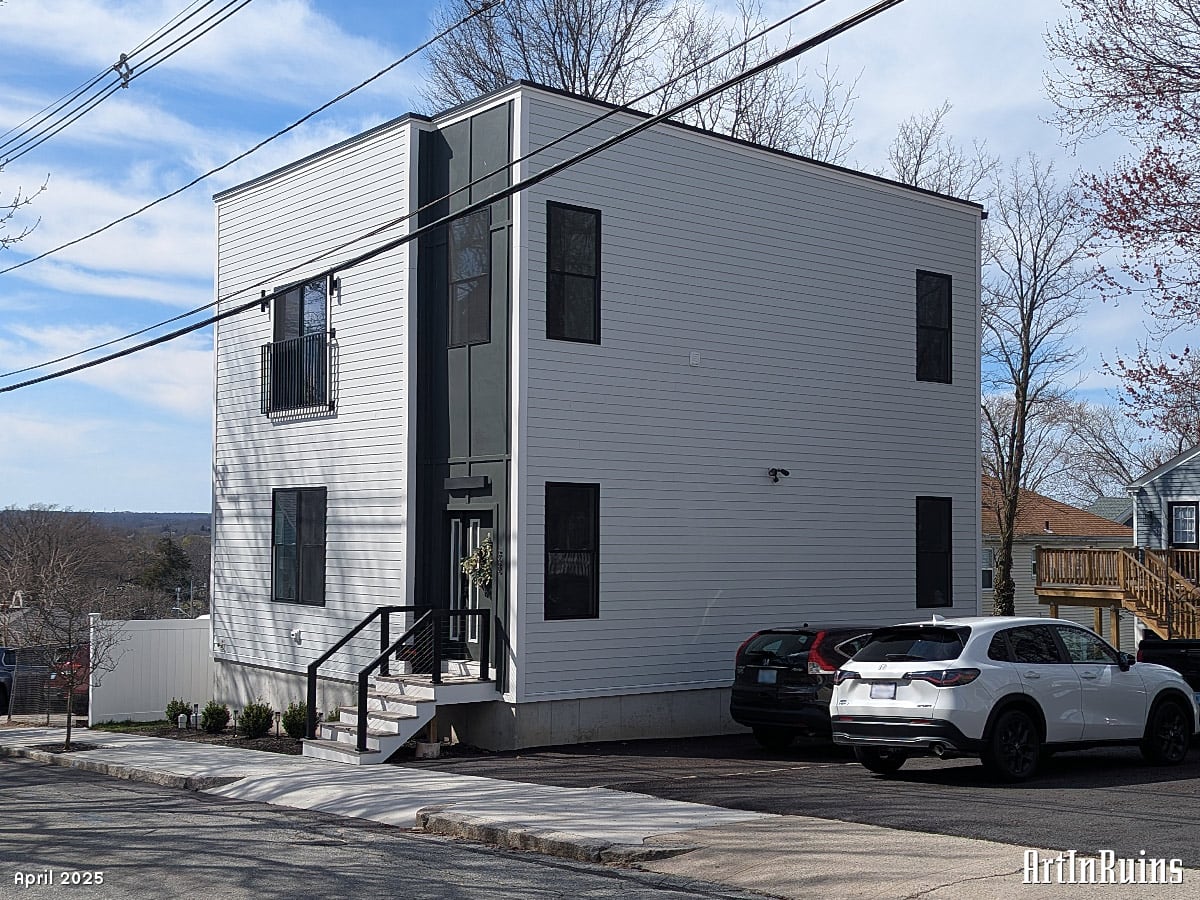
Another formerly vacant lot features a small, rectangular, flat-roof, two-story single family home (assumed). Due to the lack of easily attainable public records, the architect and developer are unknown at this time. The modern shapes and the black and white monochrome style, however, makes a connection to many of the buildings we are reviewing here. We wouldn’t be surprised to find they were the same developers or architects. But it could easily be that black and white finishes are the current trend as well.
#121 Grand View Street
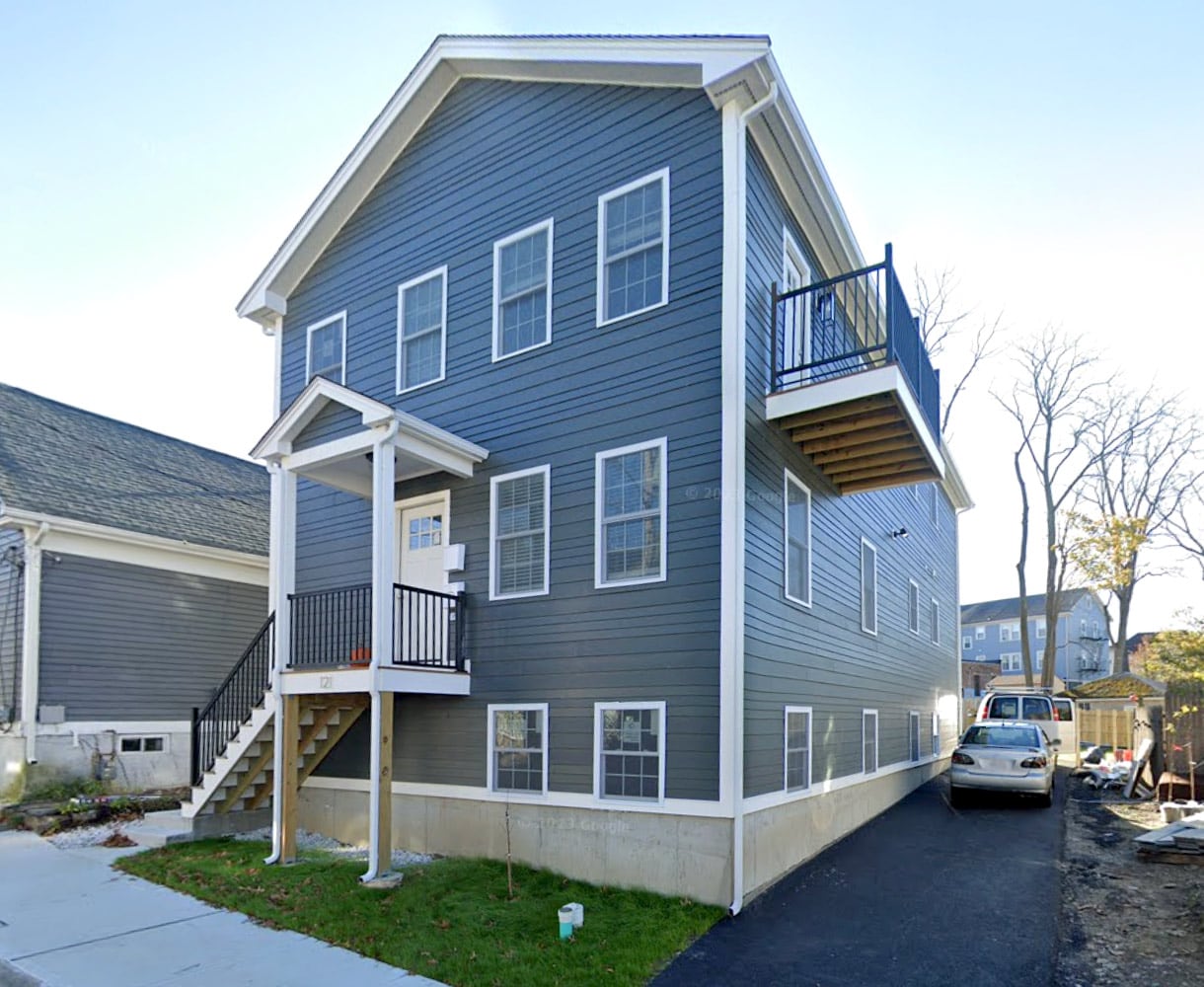
A narrow lot between two houses was able subdivided to support a new two-family residence in 2022. Another narrow driveway was allowed instead of a wider area of impermeable parking space, allowing more density in the neighborhood and less reliance on cars.
Opinion: The house is not particularly special, architecturally, but it fits the neighborhood well and doesn’t look cheaply thrown together, either. Time, of course, will be the real test, which comes down to maintenance and the quality of the original materials.
#50 Knowles Street
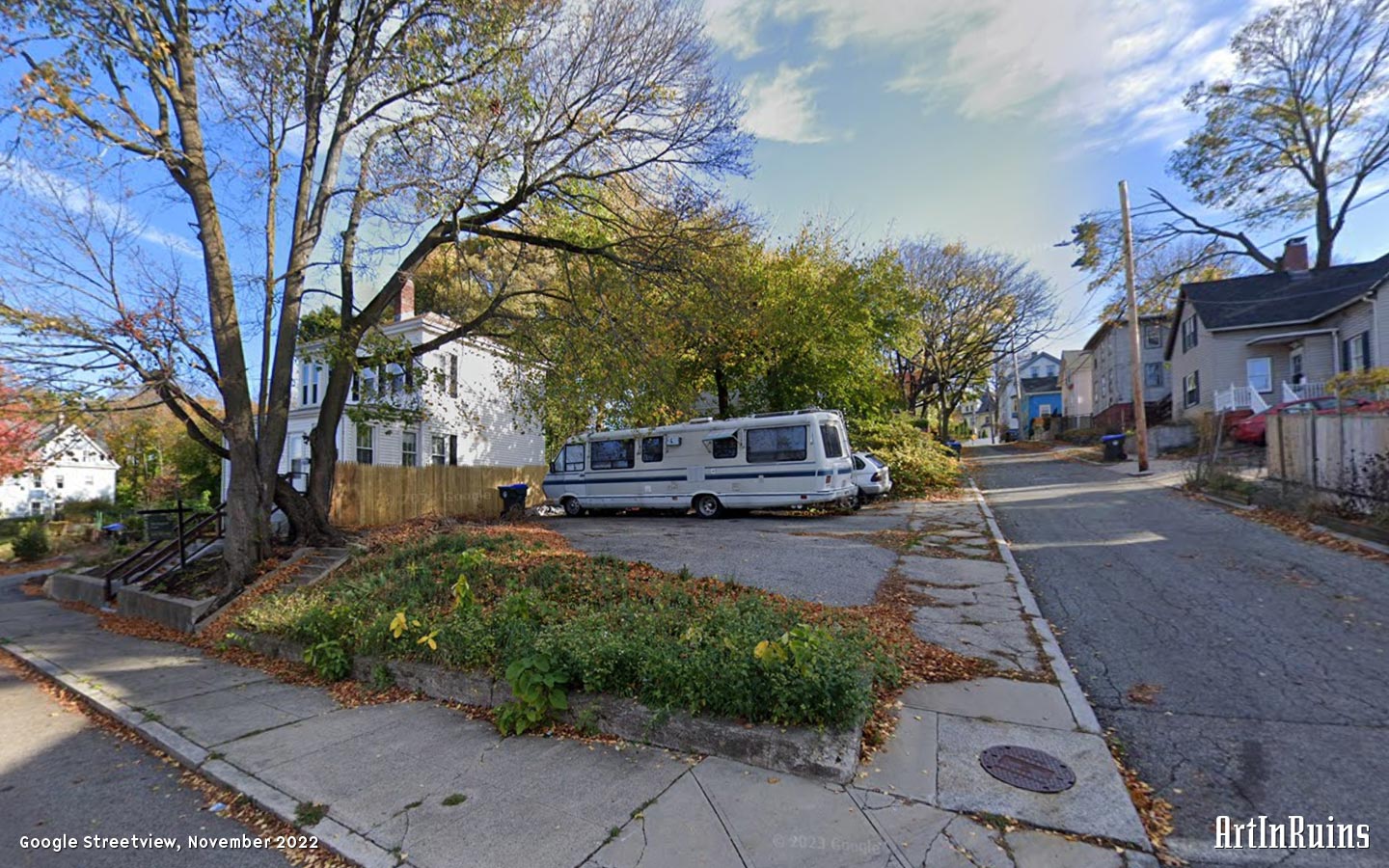
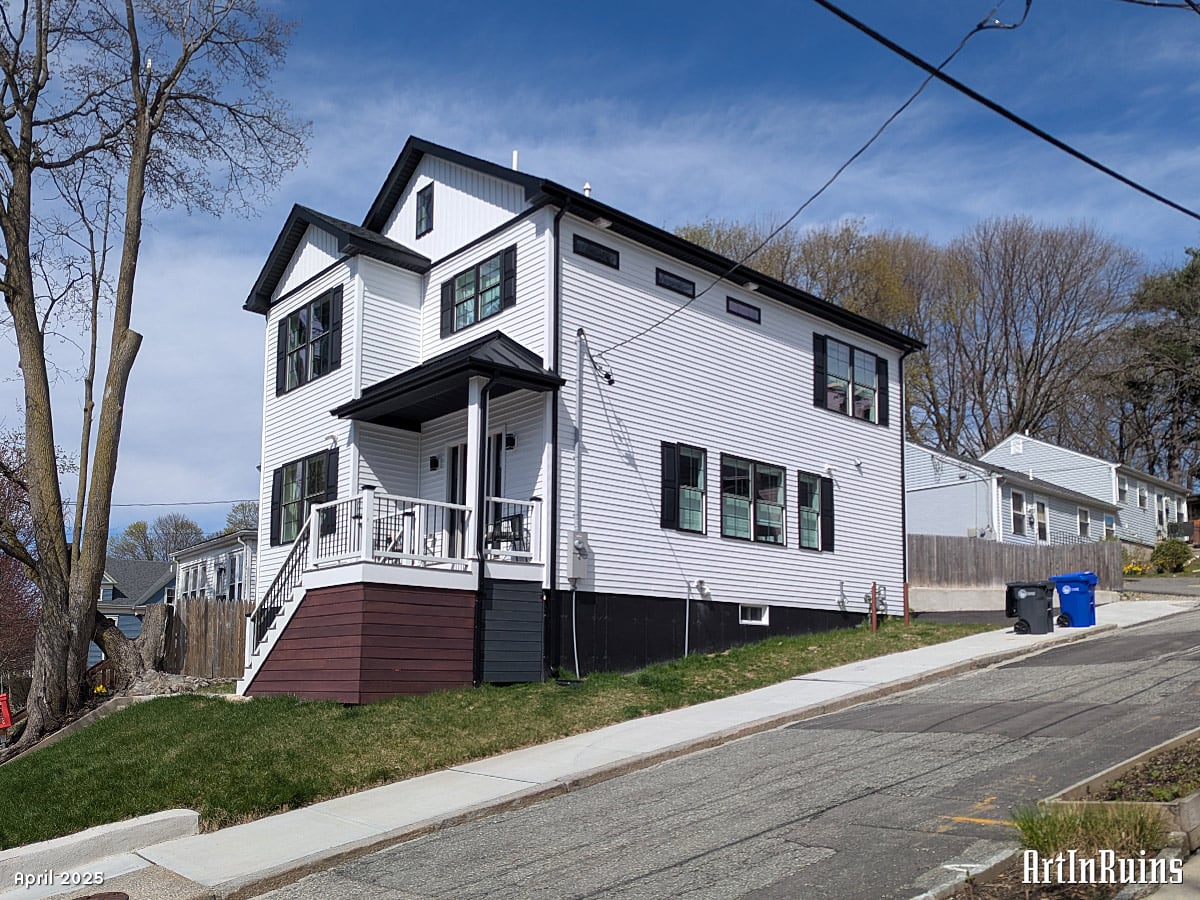
A single-family home was constructed between March 2023 and March 2024 at the corner of Knowles and Locust Streets. The land previously had a garage on it, and was likely a zoning subdivision of an existing lot. With a focus on more housing development led by the Comp Plan, a zoning variance for minimum buildable lot size was likely granted.
Opinion: This home again has a black and white color scheme, but the style is more farmhouse than rectangular box. With it traditional gable roof and details it fits the neighborhood of single-family and small multi-family dwellings very well. It does not aim to contrast as much as blend in.
#15 Locust Street
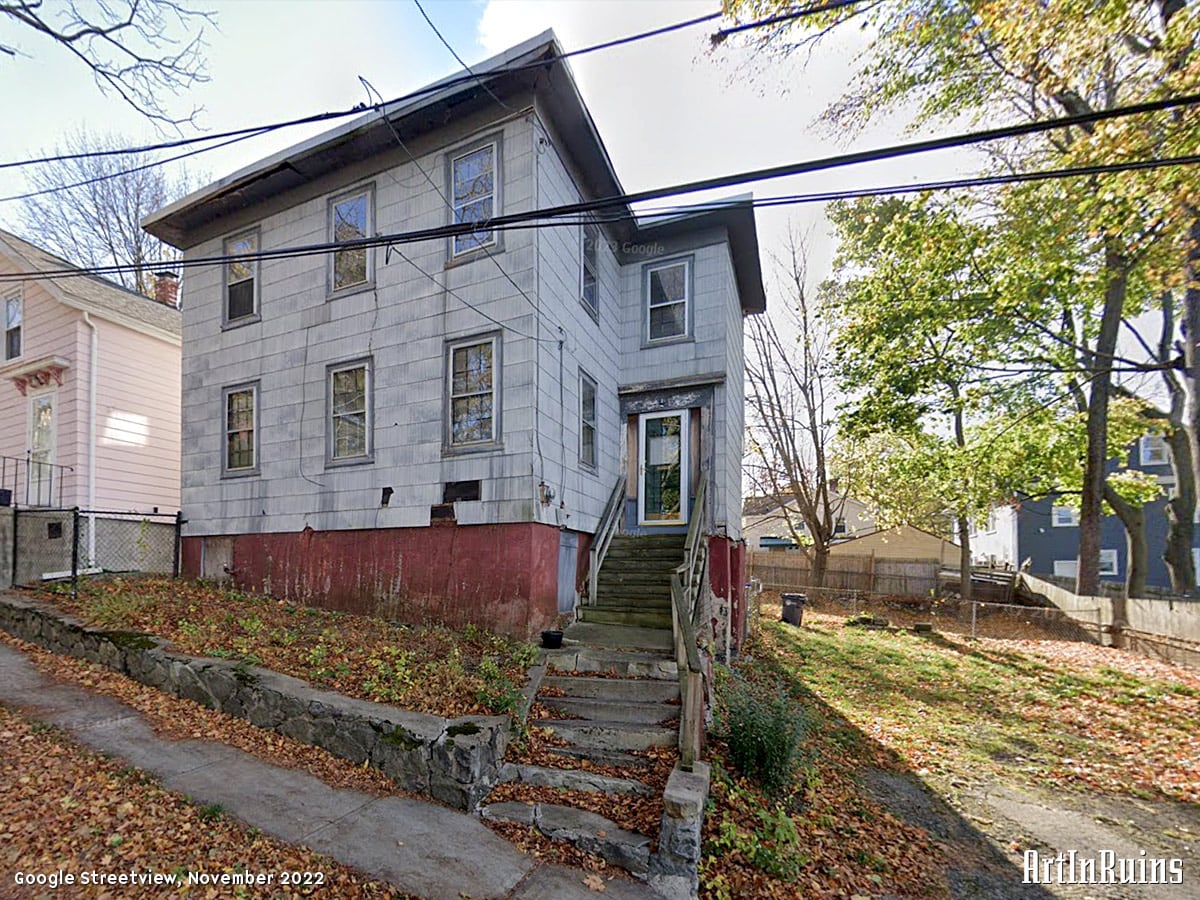
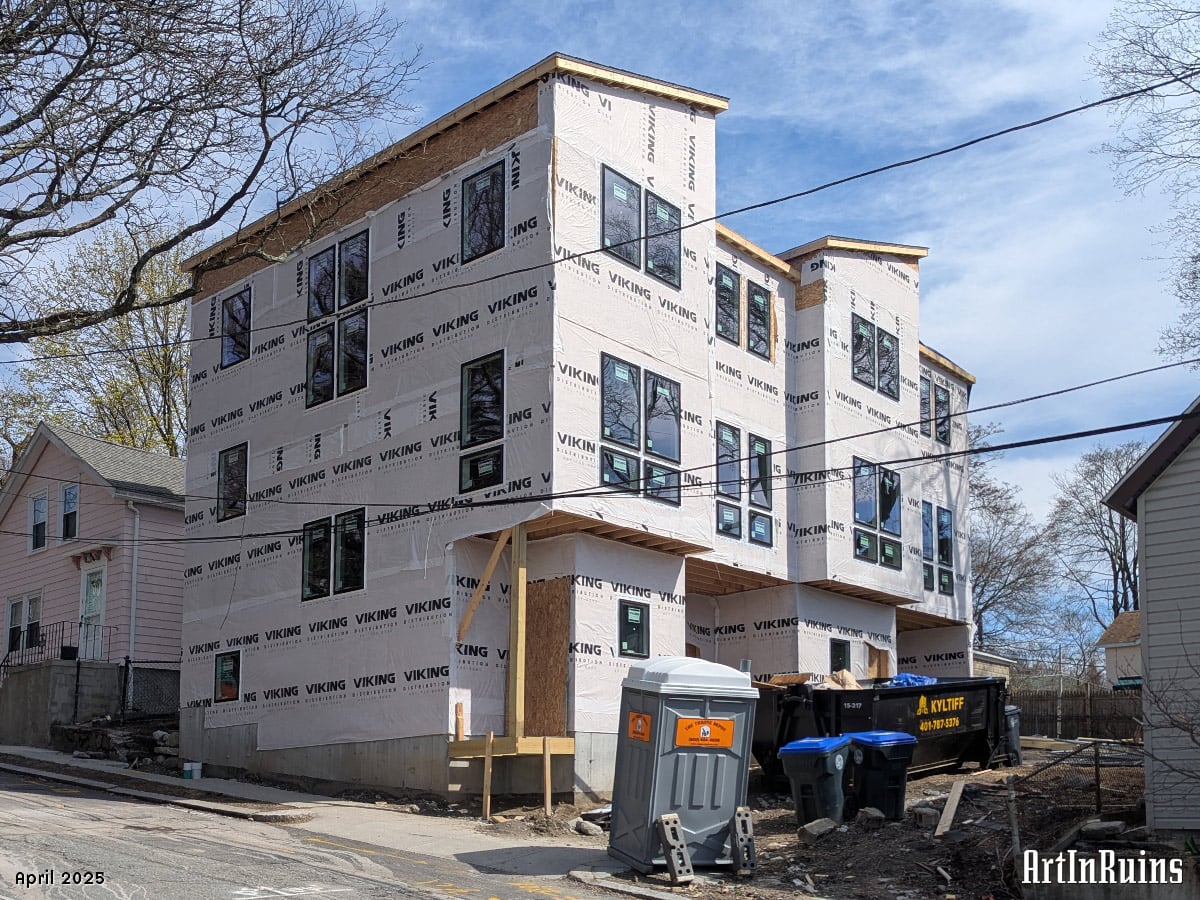
This new two-family side-by-side duplex replaces an older single-family home — one of two properties in this review which demolished a previous structure. The building has a minimal setback from its property line, likely another zoning variance granted to accommodate a denser building. Its “sawtooth” roofline echoes that of 154 Colonial. The lot also has the bare minimum for a single row driveway.
Opinion: The architect or general contractor is likely the same as 154 Colonial, though we have not confirmed. There are many identical elements, such as the side-by-side duplex design, the sawtooth roof, the flat forms, the expansion to the edges of the lot, and the narrow driveway. While the increased density is needed, the loss of outdoor green space for the people that will live in these spaces is a shame. Everyone deserves a nice place to live that includes a place in which to touch grass. Luckily, Billy Taylor park is around the corner, but if a neighborhood were full of this dense design, its character would be very different. It feels elitist to say it would be worse, so we will just say it would be different.
#31 Padelford Street
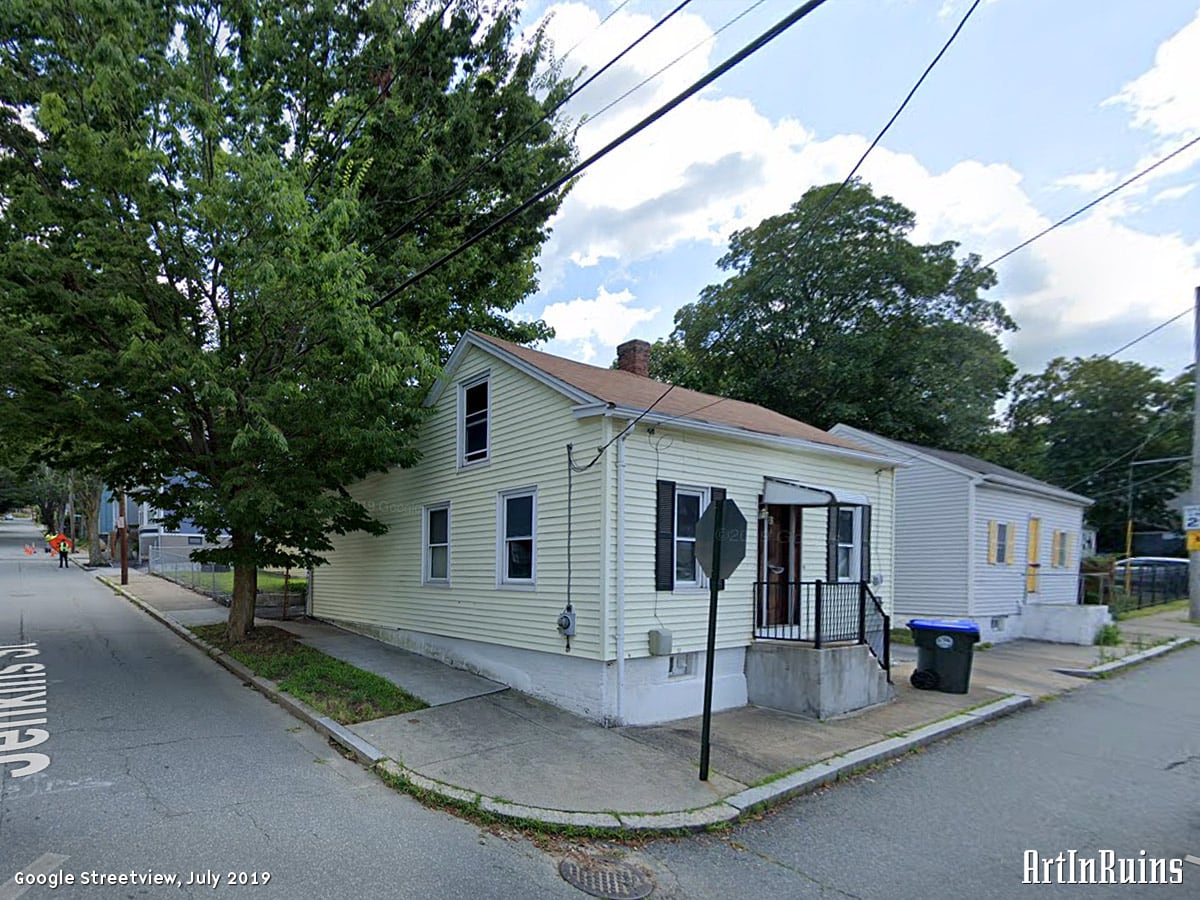
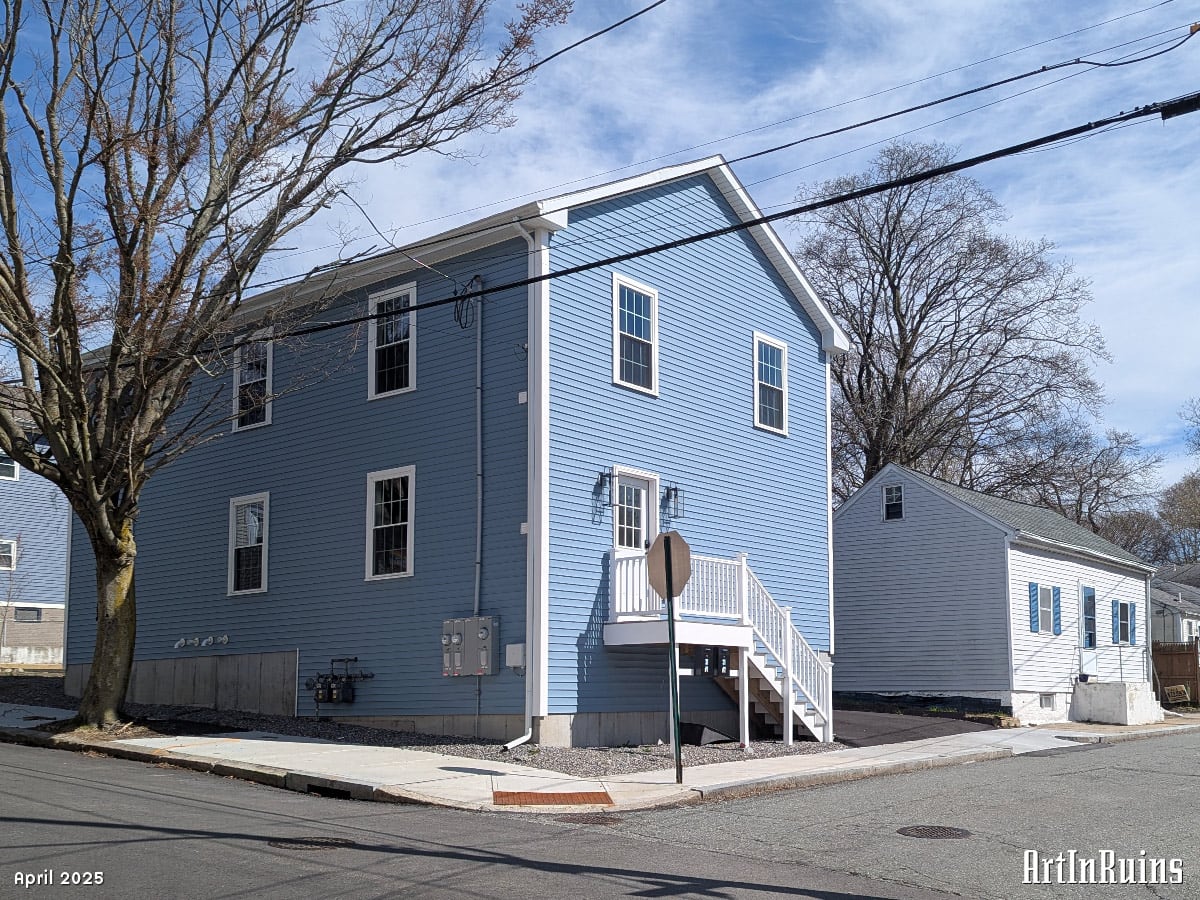
This new multi-family house replaced a smaller one on the same part of the lot. It was built between July 2022 and March 2023. It fits well with the neighborhood and increases the livable area of the previous house without being overly grand. The new building is two three-bedroom units and was sold in May of 2024.
Opinion: Architecturally, the house is a very safe, unambitious design. We almost wish it were taking a chance like 15 Locust and 154 Colonial Road. We found the listing on Zillow when it sold, and were shocked to see a list price of almost $800,000. We know the neighborhood, and that price is very high. Its sale and its resulting rents of minimum $2400 each unit bring gentrification to the neighborhood, which has already been happening but now seems to be accelerating.
#Housing where once there was none
These eight buildings represent a total of 32 units, a net gain of 30 units overall — two previously single-family dwellings were replaced with two-unit buildings while the other six were vacant lots.
While these projects were started before the Comp Plan was finalized and approved, they represent the kind of development the Comp Plan wants to encourage. The plan wants additional units in neighborhoods with supportive infrastructure, like the transit and shopping along North Main Street nearby these new construction projects.
These units are not affordable by federal or local definitions — 121 Grand View and 31 Padelford were multi-unit buildings that sold in excess of $750,000. By contrast, these are not multi-million dollar “luxury” units, either. They address the “missing middle” where working and middle class couples and families can afford to live in a newly constructed building, adherent to the latest fire and safety codes. Part of the reason why formerly vacant lots are getting built upon is that we have had a very hot housing market. High selling prices make these kinds of small developments in already dense neighborhoods more attractive to pursue.
It’s a net positive to add new modern dwellings amongst an older stock of housing. The mix of old and new make the City a vibrant place to live, and the increase in property taxes helps to support local infrastructure investments. While 30 new units is not enough to ease the hot housing market, adding inventory will at least cool the market or maintain the current levels of heat. Finally, the additional opportunities for people to live in a unique home they can be proud of is the best of all.
Opinion: Visually, it is difficult to present a measured view of these buildings. Do we love the way all of them look? No, not really. Do they “threaten the urban fabric of the East Side”? No, not at all. An already vibrant city can have more variety without losing its own sense of place. There can be a tipping point, sure, where a whole neighborhood loses its authentic quality, but these 8 projects do not threaten that quality either. Instead, it should make us more curious to define what a home looks like. Can it be something that increases the bounds of our aesthetic tastes? Why canÆt it? The same neoclassical Euro-centric home design over and over doesn’t lead to a vibrant city, either.
A less opinionated version of this article appeared in the Providence Eye, 11 June 2025, with input and edits by Debbie Shimberg. Editorial opinion has been added along with additional before and after photos of the properties.