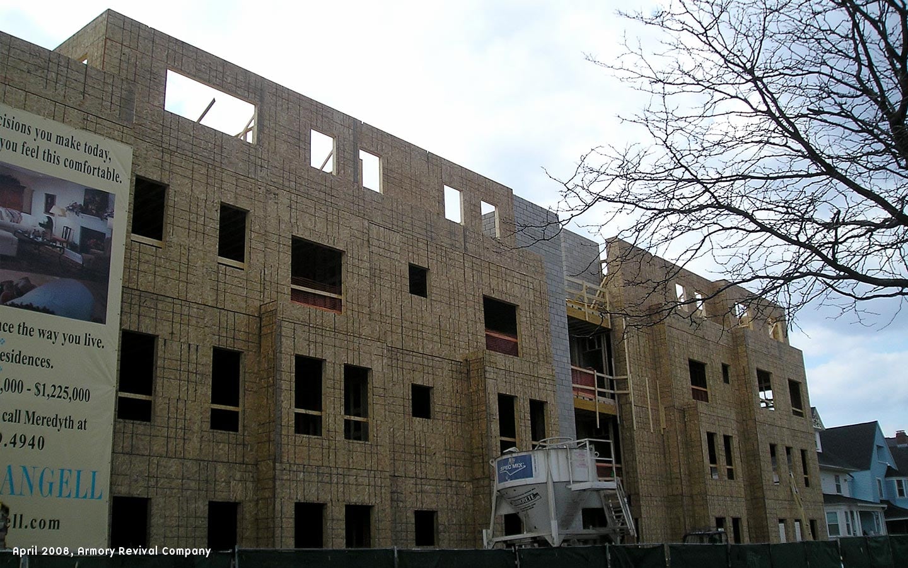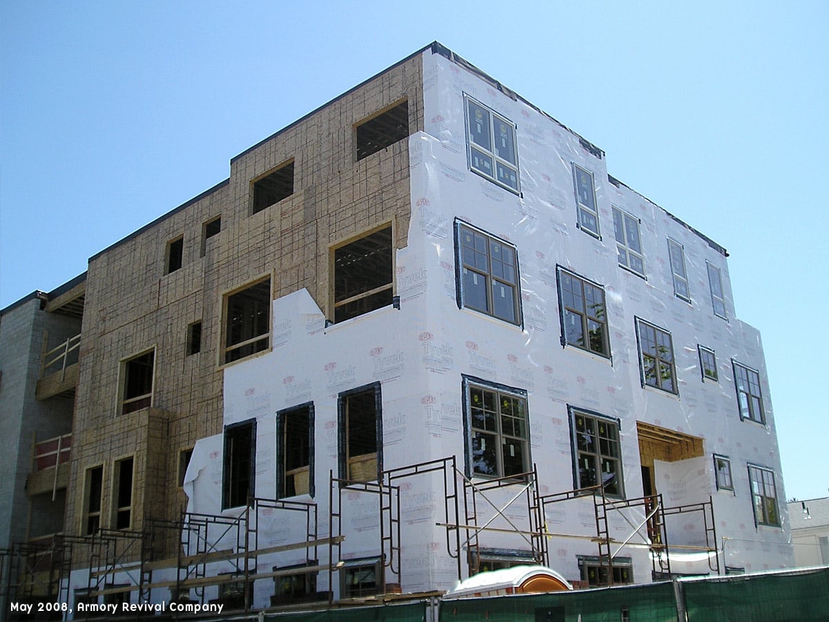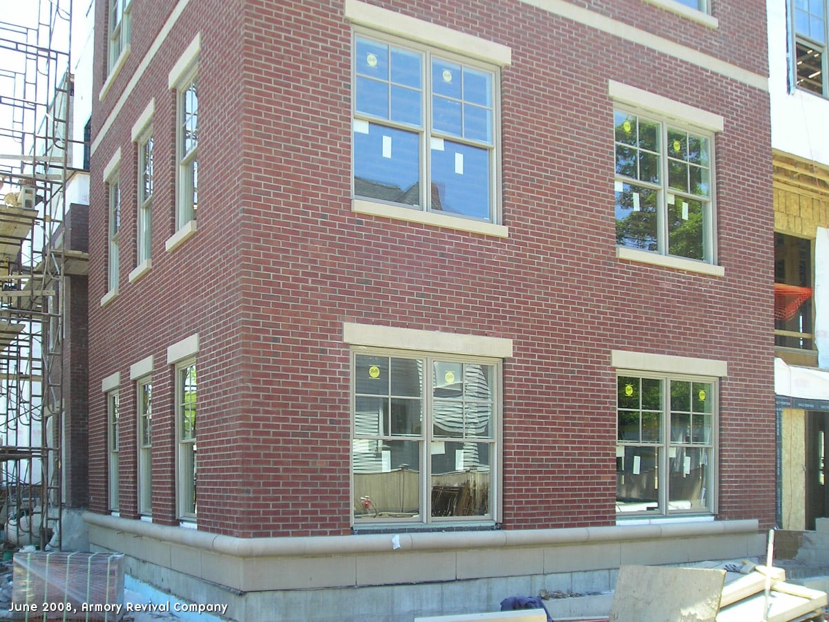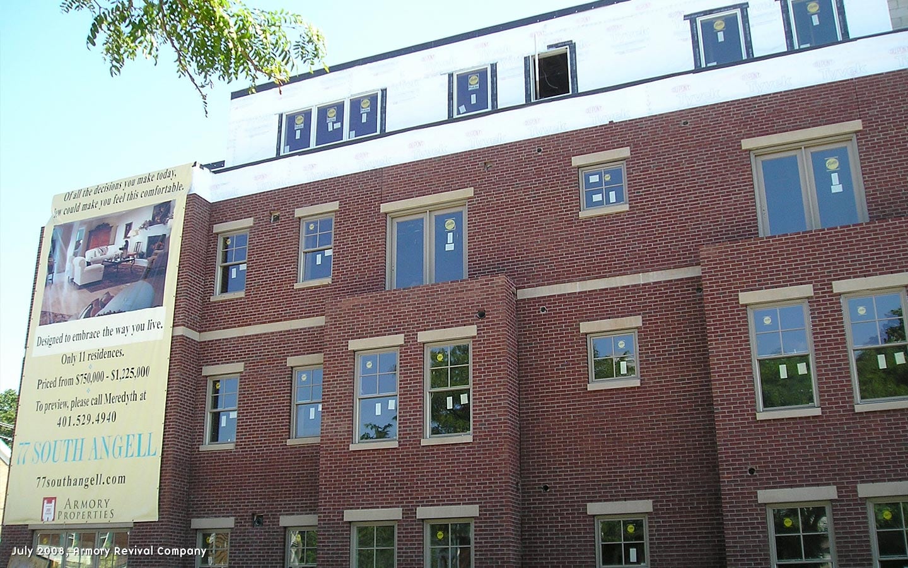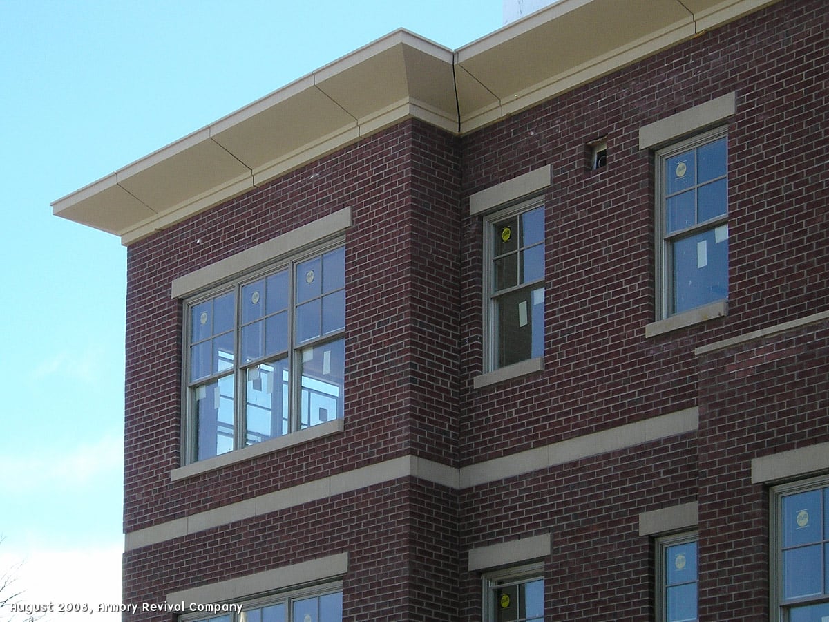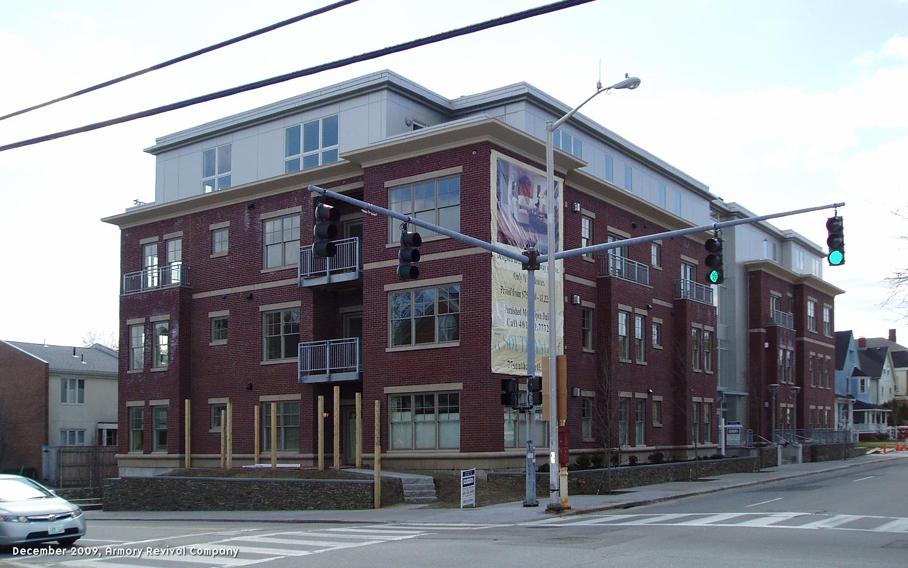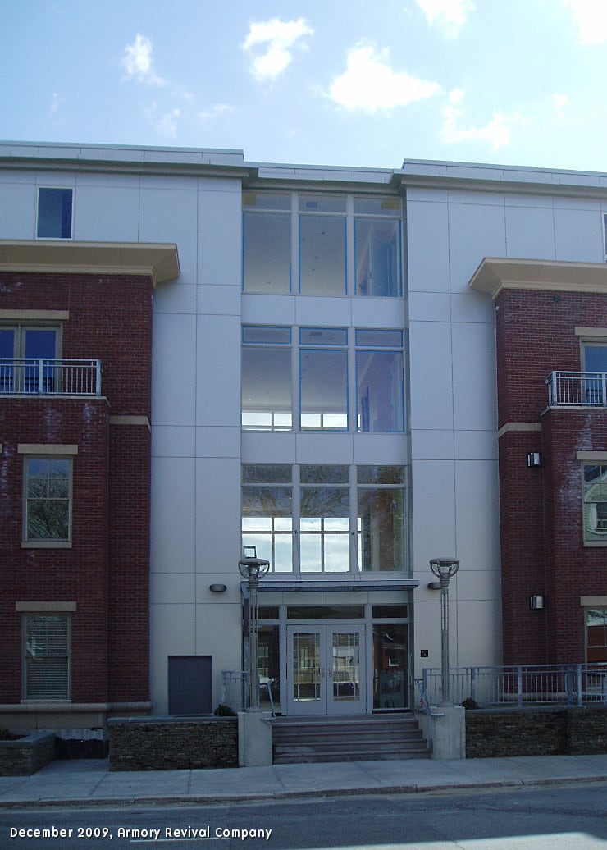South Angell Street, #77
A large condominium complex in a desirable neighborhood that hit the market just after the late-2000s real estate collapse
images of this Property
-
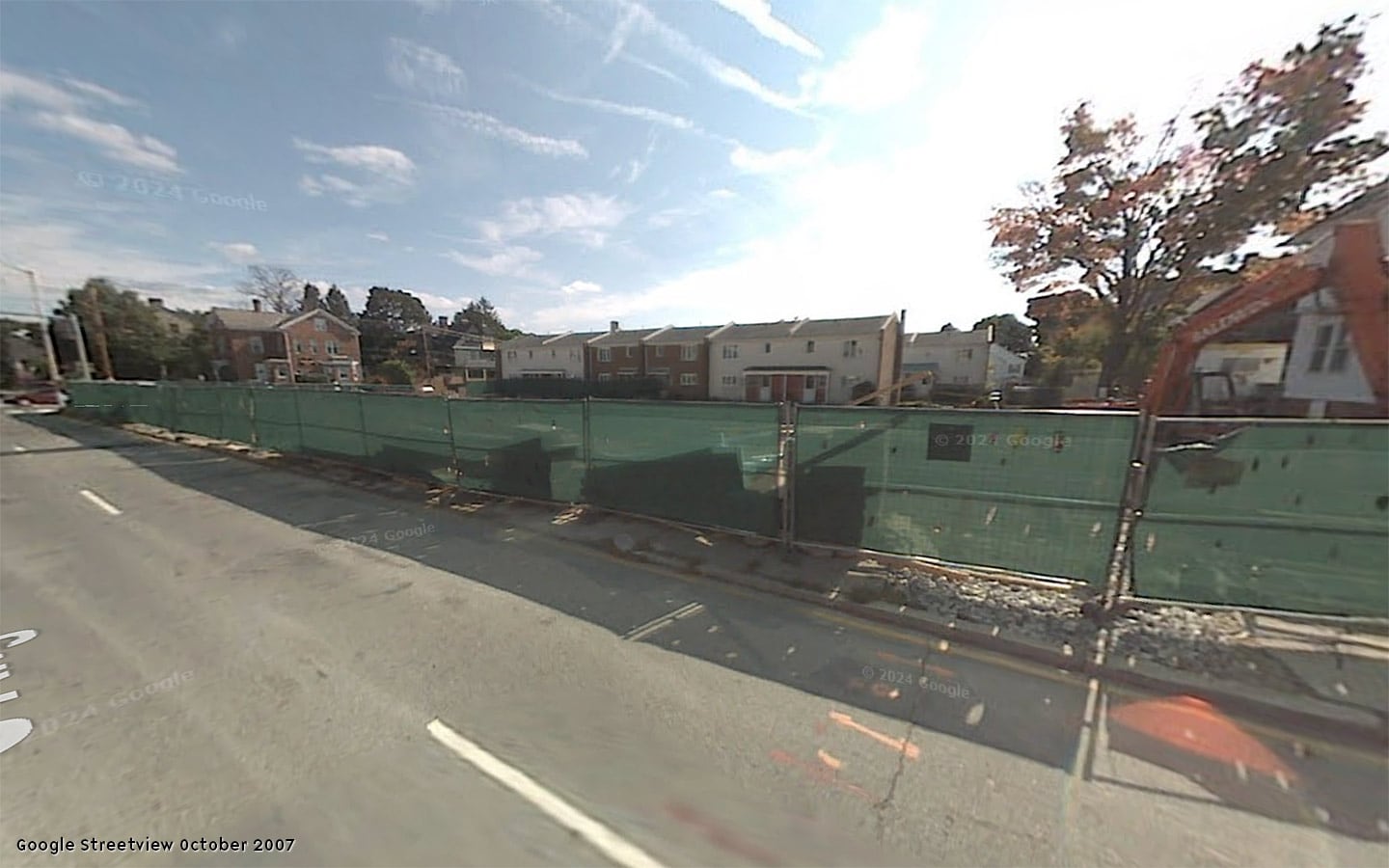
Photo provided by Armory Revival Company -
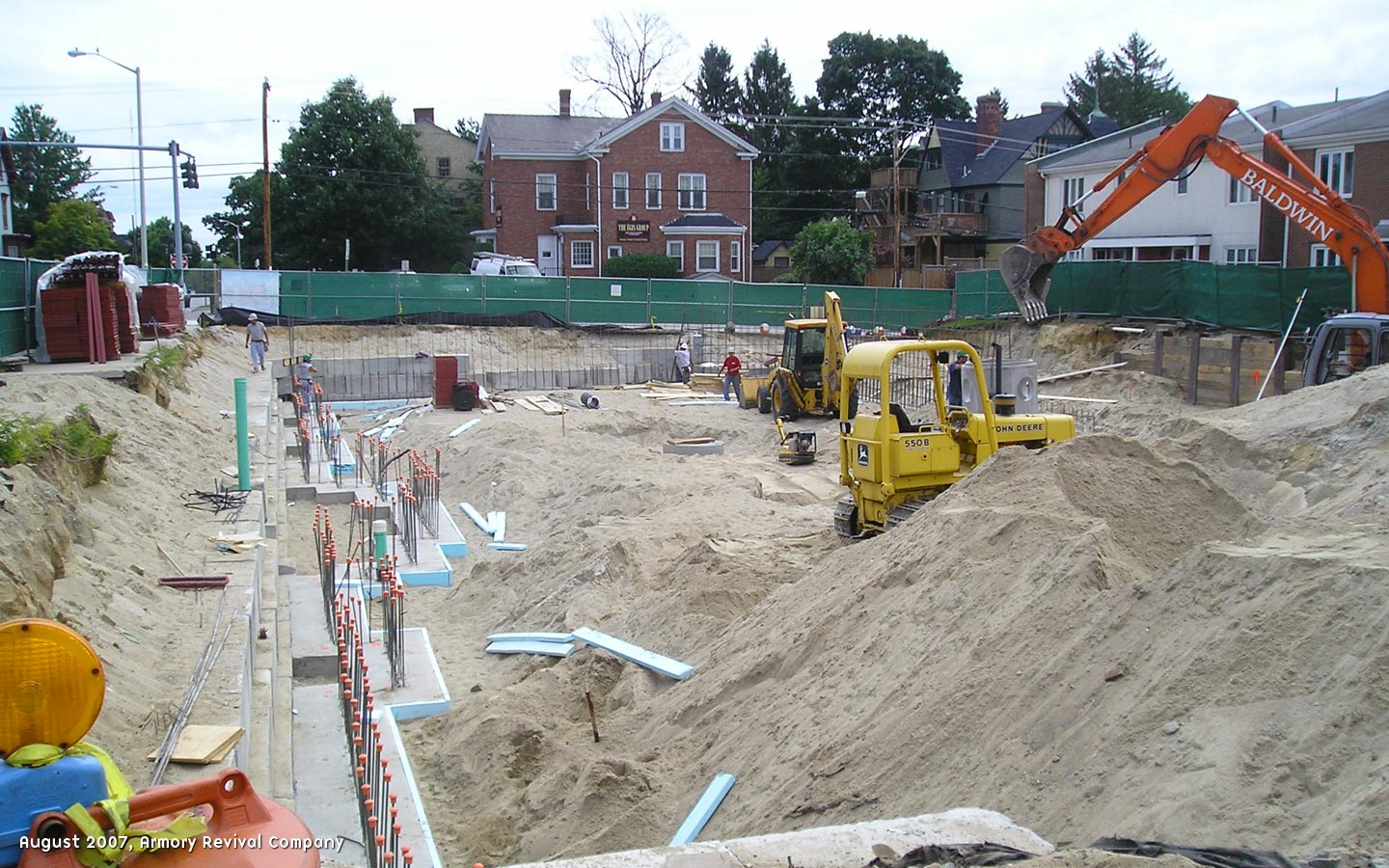
Photo provided by Armory Revival Company -
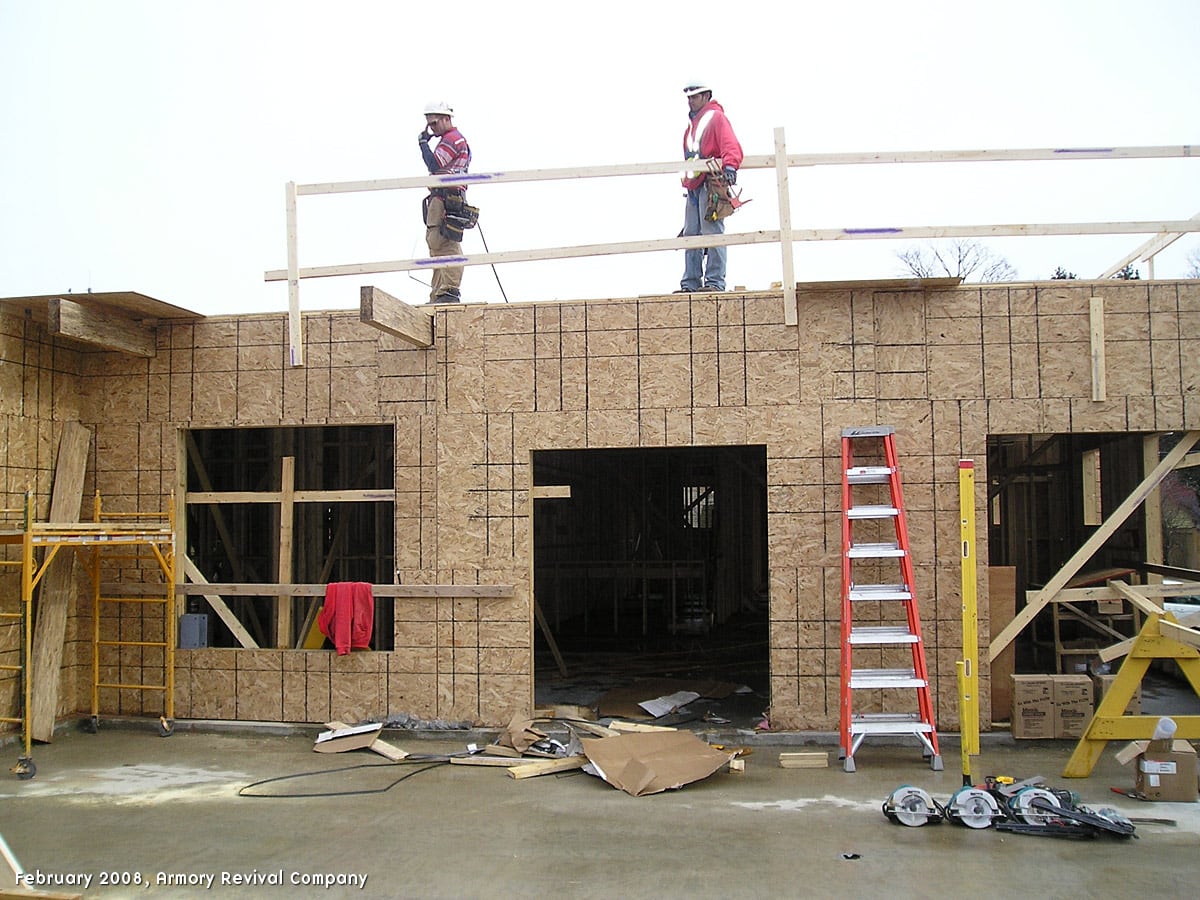
Photo provided by Armory Revival Company -
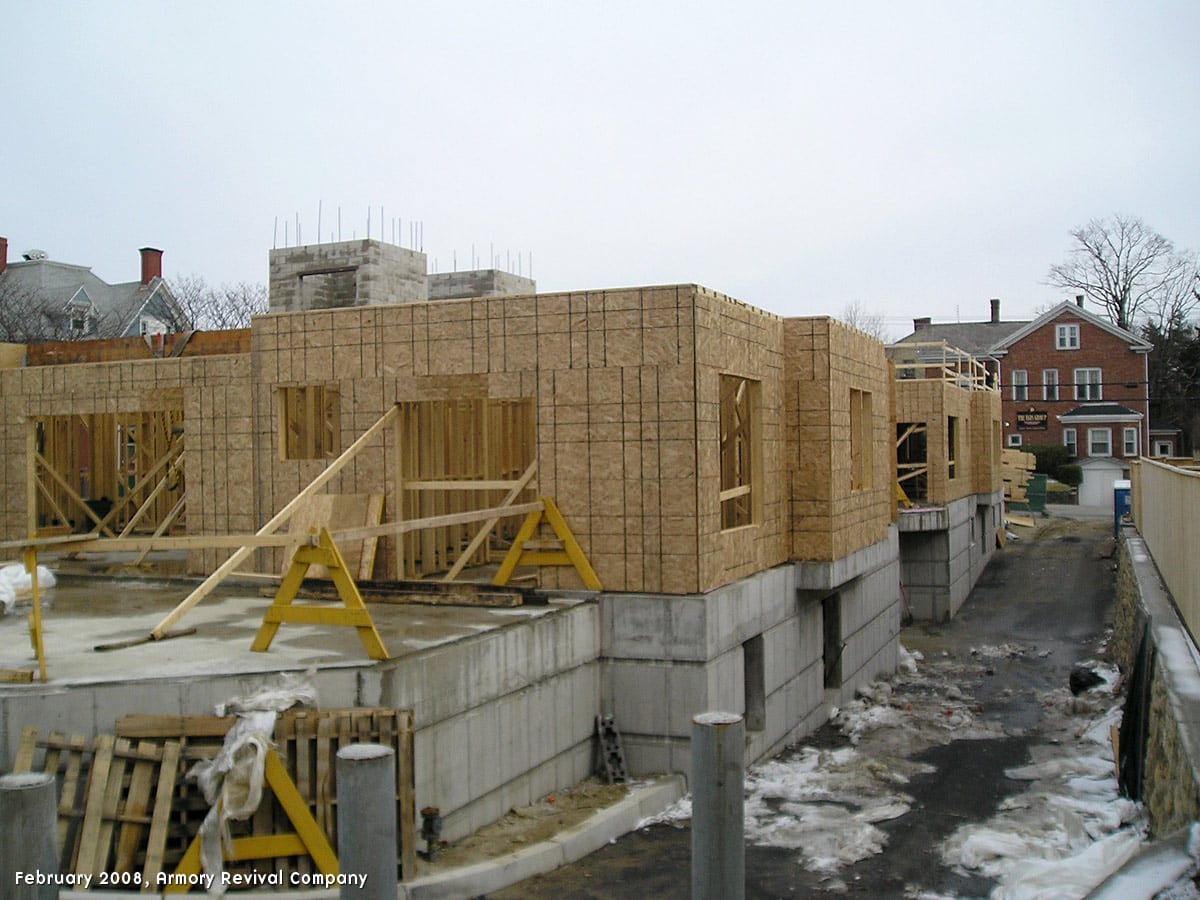
Photo provided by Armory Revival Company -
![]()
Photo provided by Armory Revival Company -
![]()
Photo provided by Armory Revival Company -
![]()
Photo provided by Armory Revival Company -
![]()
Photo provided by Armory Revival Company -
![]()
Photo provided by Armory Revival Company -
![]()
Photo provided by Armory Revival Company -
![]()
Photo provided by Armory Revival Company
11 images: Press to view larger or scroll sideways to see more. Contributions by the Armory Revival Company
About this Property
Proposal
The construction of this new building housing 11 luxury condominiums just outside of the desirable and expensive Wayland Square area was conceived right before the height of the building boom in Providence (around 2005). Shortly after ground was broken, the real estate bubble burst and many projects that had not yet started were stalled. This project kept going, albeit more slowly than anticipated.
The development team of Armory Revival Company and Myles Standish Associates — a partnership between Stephen Lewinstein and Paul Griesinger, local real estate figures with major holdings in Wayland Square1 — broke ground in June of 2007. The units range in size from 1,600 to 2,815 square feet and were priced (at the time of promotion and construction) between $785,000 and $1,650,000. The building contains an underground parking garage, fireplaces in most living rooms, and either a deck, balcony, or patio to each unit.2
By 2008, condo sales were slowing. The Rhode Island Association of Realtors group reported a decline in the number of condos sold in 2008 of nearly 28 percent — 729 in 2008 versus 1,010 in 2007. The median price also rose from $239k in 2006 to $249k in 2007 but then slipped down to $235k in 2008.3 Competition for buyers was high, with other new construction projects like Waterplace Towers and One Park Row West — though both of those projects were downtown, and attracted different buyers than those that prefer an East Side location.
Tax records record the first sales as lower than the advertised prices of about 20% for the lower priced units and about 14% for the most expensive units — $785,000 was advertised but the lowest purchase price was $632,000; $1,650,000 was advertised for the largest units but $1,425,000 was the sale price. They also took longer to sell, with the last purchase happening in 2014.
Design Reception
The building is nice enough to command the prices they were asking. The brick and cast stone exterior has a classic look and texture while the central circulation area is a modern design detail clad in shiny aluminum. So far, it has weathered well.
For about ten years, the presence of a larger, taller housing mass on a residential street with large traditional houses did not attract larger apartment or condo buildings to Wayland Square. Now, however, after a lull in speculative housing construction, we have seen an increase in new buildings replacing smaller houses or commercial blocks. Take, for example, new construction at the site of the former Wayland Bakery and Opt Eyewear, or the nearby 225 Waterman Street (Google Streetview).
Previous Building
The new construction demolished the former Katharine Gibbs career and business school at the location of 178 Butler Avenue. The Rhode Island Philharmonic Orchestra also shared space at this address. Aerial photos show what seems to be a low, two story building built between 1962 and 1972. Previous to 1962, this was an empty lot. Older Sanborn Maps show the entire eastern block from South Angell to Medway Street as one plot with one major three-story stone house and garage and one 2 and a half story dwelling.
- 1920–1921 Sanborn Insurance Map, Volume 2, Plate 39 (page 48) — In blue, a stone main house occupies the lower half of a single plot encompassing the western side of Medway, Butler Ave, and South Angell. A wooden 2.5 story house is at the northwestern corner.
- 1920–1951 Sanborn Insurance Map, Volume 2, Plate 39 (page 50) — Now the wooden house is gone and a small playhouse has been constructed at the southwest corner (well, smaller than a house but large enough to be drawn onto this map).
In the News
Legal Notices: April 14, 2004
RHODE ISLAND PHILHARMONIC ORCHESTRA: 178 Butler Avenue & 61-77 South Angell Street, Lot 370 on Assessor’s Plat 15 in a Residence R-3 Zone to be relieved from Section 303-use code 22, (special school) pursuant to Section 200 in the proposed expansion of the existing building (previously used as a secretarial/business school) to include the construction of an 800 square foot addition to the first floor for a lobby elevator and stairway, the existing first level to be used for studio and classroom space; a 800-sq. ft. addition to enlarge the second floor for music instruction, assembly and faculty/parent lounge; and create a 5,885-sq. ft. third floor that would be used for assembly and function room. The entire structure would be utilized for the instruction of music. The applicant is requesting a use variance in order to expand the special school - use code 22. The lot in question contains approximately 17,577-sq. ft. of land area.
— “LEGAL NOTICES (4 OF 5).” Providence Journal (RI), All ed., sec. News, 14 Apr. 2004, pp. G-06. NewsBank: America’s News – Historical and Current. Accessed 18 Oct. 2025.
Legal Notices: March 29, 2005
RHODE ISLAND PHILHARMONIC ORCHESTRA, OWNER AND ANGELL WAY, LLC, APPLICANT: 61-77 South Angell Street (a/k/a 178 Butler Avenue), Lot 370 on Assessor’s Plat 15 located in a Residence R-3 Zone; to be relieved from Sections 101.1, 303-use code 14, 304, 304.1, 414.3, 420, 1000.75, 704.2 and 705.1 in the proposed demolition of the existing structure formerly utilized for a school and the construction of a four-story brick building containing 16 dwelling units and basement level parking. The applicant is requesting a use variance for the number of dwelling units proposed in this residential R-3 three-family district, whereby the number of dwelling units permitted on this lot are 3 only; further relief is being sought from the height restriction, whereby only two-stories are allowed in this R-3 district or 3 stories if the side yards are increased; front yard - requires 13’6” proposing 8 feet along South Angell St.; side yard - requires 33’4” proposing 18’4”, rear yard; lot coverage, whereby no more than 45 percent of a corner lot may be occupied by structures, proposing 55 percent lot coverage; the definition of a private garage, whereby parking is restricted to one space per 2,500 sq. ft. of lot area or 7 parking spaces, proposing 28 spaces; further the parking garage aisle width would be provided at 18’ instead of the required 22 feet. Further, the applicant proposes to pave most of the rear yard, the paving restriction in the R-3 district provides that no more than 50 percent of the rear yard may be paved. The applicant is requesting a use variance for the proposed 16 dwelling units in this R-3 district and a dimensional variance relating to the proposed height, yard setbacks, paving and number of parking spaces. The lot in question contains approximately 17,576.55-sq. ft. of land area.
Note: A similar application with less detail appeared as early as December, 2004.
— “LEGAL NOTICES (5 OF 6).” Providence Journal (RI), All ed., sec. News, 29 Mar. 2005, pp. B-04. NewsBank: America’s News – Historical and Current. Accessed 18 Oct. 2025.
-
Baird, Susan A. “Luxury condos being built on old Katharine Gibbs school site.” Providence Business News, 23 June 2007. Accessed 18 Oct. 2025 from https://pbn.com/luxury-condos-being-builtbr-on-old-katharine-gibbs-school-site26084/ ↩
-
Dujardin, Richard C. “Development continues at steady pace — Luxury condos going up at old Gibbs school site.” Providence Journal (RI), Metro ed., sec. News, 21 June 2007, pp. D-01. NewsBank: Access World News – Historical and Current. Accessed 12 Oct. 2025. ↩
-
Dunn, Christine. “New projects keep condo inventory up.” Providence Journal (RI), All ed., sec. projoHomes, 12 Oct. 2008, pp. G-01. NewsBank: America’s News – Historical and Current. Accessed 18 Oct. 2025. ↩
