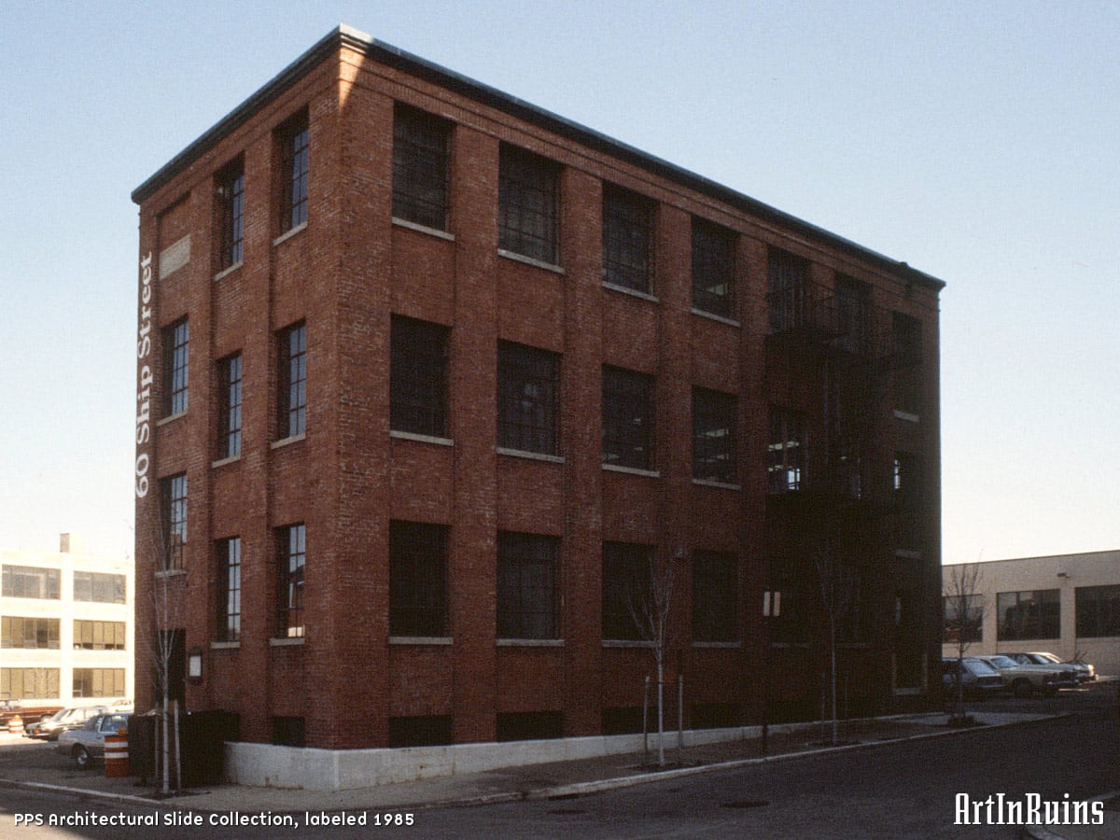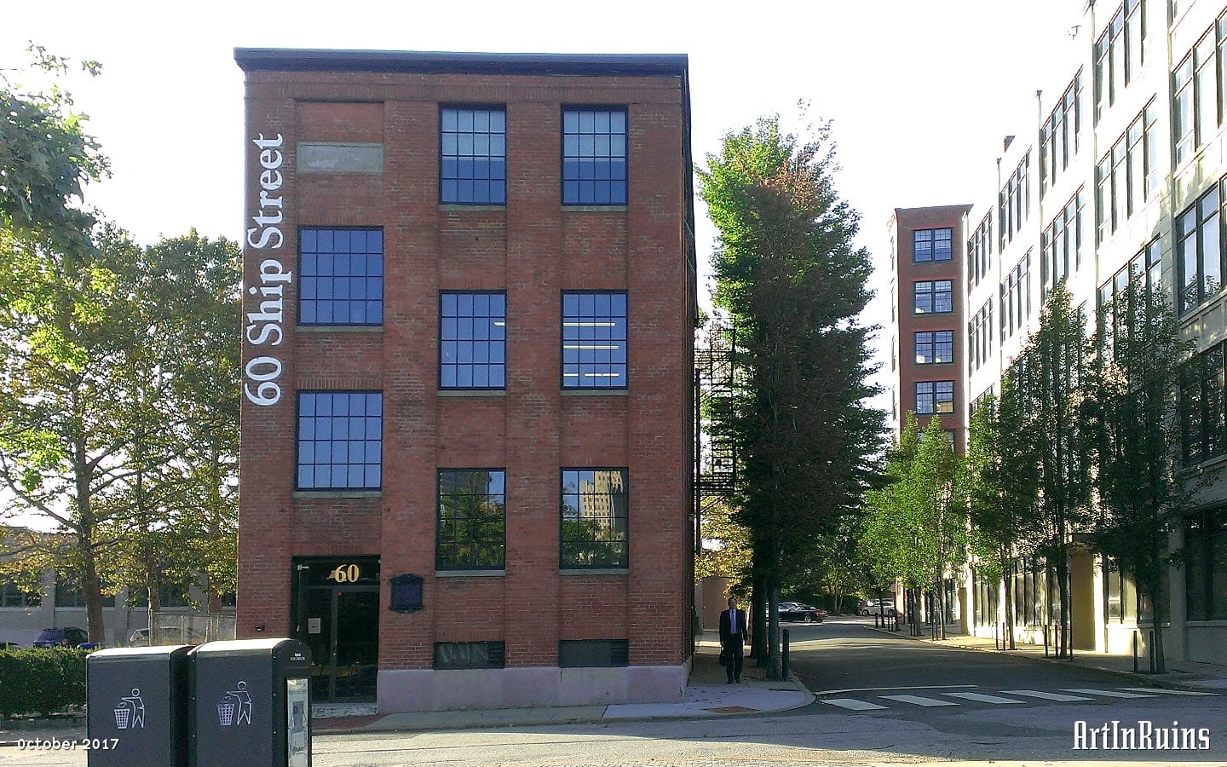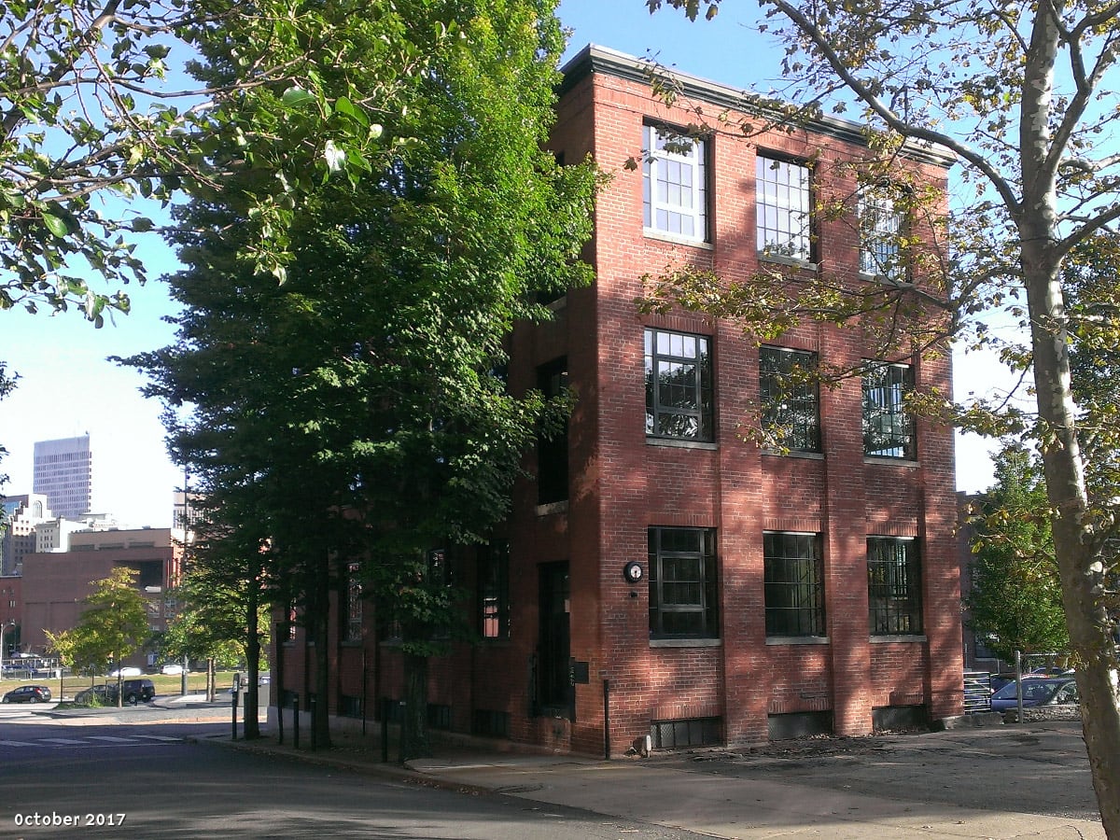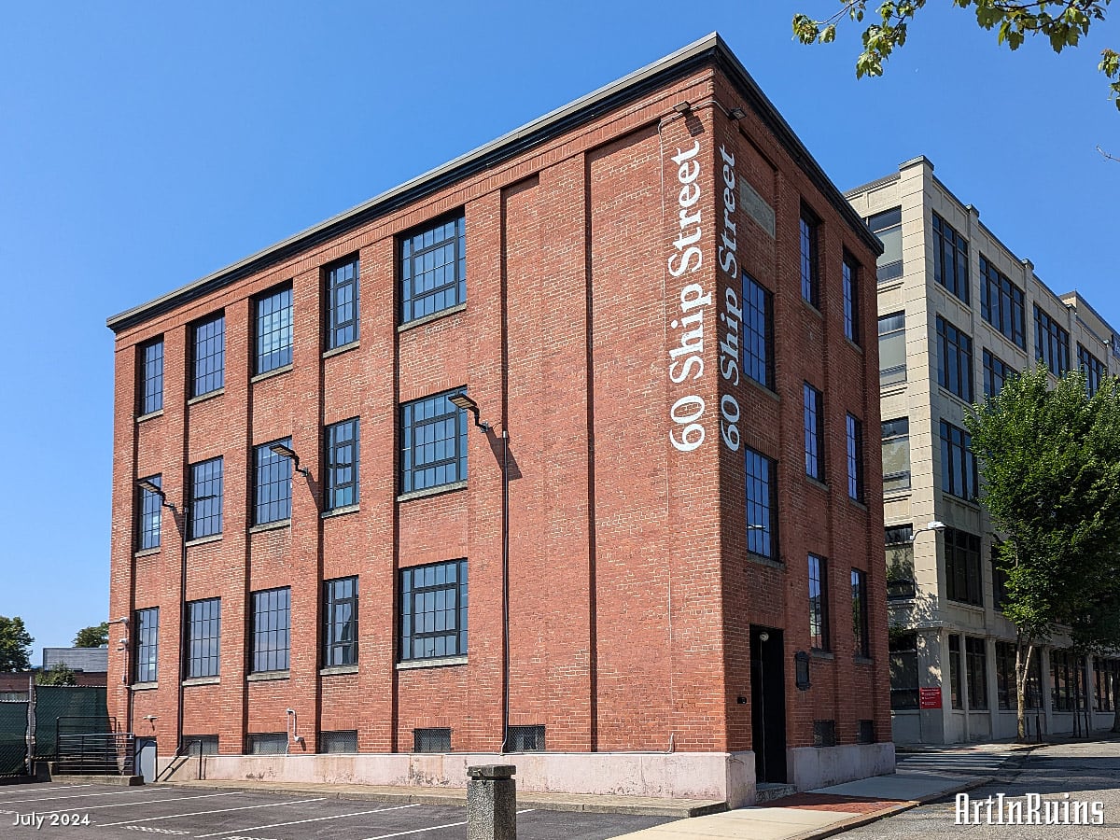N.H. Haronian Building
A simple and relatively small yet handsome three-story building has stood on this corner for 100 years.
images of this Property
7 images: Press to view larger or scroll sideways to see more. Contribution from the PPS Architectural Slides Collection
About this Property
Redevelopment
We’ve always admired this diminutive but stately industrial building. Standing tall at only three bays wide by seven bays deep, it felt like the kind of structure that a single owner could manage well. Just small enough to manage the space, just large enough to have lots of room to stretch out.
Images available from the millwork specialist that helped to renovate the interior show exposed brick and windows that have a historic look with modern hardware. It is nice to know the interior remains much like it was originally built.
Notable businesses we came across in short news clippings that used the 60 Ship Street address include the Rhode Island Council for the Humanities (RICH), Gregory J. Snider Architects, and Narragansett Brewery.
It’s interesting to us that the builder was named Nazareth Haronian, and the building named after him as the N.H. Haronian Building. Does that mean it stands for the Nazareth Haronian Haronian Building?
Current Events
As far as we can tell, the Desisto Law Offices are owners and inhabitants of 60 Ship Street. Most photo look as though they were taken in this building, though the address listed is 4 Richmond Square. They were named by Horner Millwork as the client that hired them for the millwork.
History
From the Providence Jewelry District National Register nomination form, 1985
60 N.H. Haronian Building (1925): This is a 3-story, flat-roof, reinforced-concrete building with brick pier and panel walls, with large banks of industrial sash windows with flat brick arches and concrete sills. There is a recessed entrance, framed by piers with rounded corners, on the east side of the north facade. A cornice with a frieze band of vertical stretchers provides the principal ornament to this modestly styled building. Built by Nazareth Haronian both to house his own small jewelry business and for rental use, the building was remodeled inside for use as an office building in 1983-84.
Maps
- 1899 Sanborn Insurance Map, Volume 1, Plate 12 (page 23) — The corner of Ship and Elbow Streets has one-story wooden structures on it. The current parking lot on Elbow Street has a three-story wooden structure labeled “Flats.”
- 1920 Sanborn Insurance Map, Volume 1, Plate 12 (page 27) — The corner of Ship and Elbow Streets still the same structures on it but the adjacent block shows the Doran Building #2, now called the Doran-Speidel Building.
- 1926 G.M. Hopkins Insurance Map, Plate 2 — The corner now shows the “Haronian Bldg. — N. Haronian 1630.” The number refers to the lot size.
- 1920–1951 Sanborn Insurance Map, Volume 1, Plate 12 (page 29) — Many of the wooden buildings on the block have been razed and the Haronian building stands alone on the corner. It is labeled number 66 in this map, which must be a mistake because the Doran-Speidel building next door is also number 66.






